More About Facility Layout & Design Services
You will find related PDF documents below:
PPG Offers Several Levels of Service to Guide You
- Do-It-Yourself Facility Planning Tool Kit - try your own ideas in scale
- Design Review Service - expert input regarding your existing plans
- CAD Design Services - remote off-site service - or - on-site at your location
Below is more information about each service type.
PPG Facility Planning Tool Kit
For the shop that has a design in mind and wants to take a hands-on approach to designing their own facility, PPG offers a 25 page PPG Facility Planning Tool Kit. This is literally a “cut and paste” kit that allows your ideas to be put to scale to see if it makes sense for the space. To use the PPG Facility Planning Tool Kit, click the tool kit link above and login to the MVP Resource Center. Download the .pdf file and follow the directions to print out and use the kit. Select the equipment you would like to place on the grid and work through your ideas. The process is similar to what we use with our latest CAD software, but with paper. Give it a try! This is a great way to collect ideas for a design review or to allow your staff to express and test their ideas for your new build.




Click on Images to Enlarge
Design Review
PPG offers a design review service where we schedule a live “online meeting” to discuss your needs and processes to validate your future existing plans. This service is a strong sounding board to validate your project prior to committing your resources. To start the design review process, complete the above Layout and Design questionnaire. Submit it with the existing design you would like to be reviewed to your local PPG Territory Manager or directly thru this site. One of our design staff will contact you to schedule the meeting, the more information submitted for review, the better the meeting.
Below are examples of submitted designs to be reviewed.

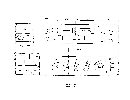
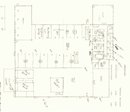
Click on Images to Enlarge
(Example Design Review customer submissions)
For those who would prefer PPG take the lead on the design, our design team offers a full service program to work closely with your staff or architect. To start this process, work with your PPG Territory Manager to complete the layout and design questionnaire and submit the requested information.
Off-Site Design Services
For an “off-site” design, our design team will schedule an “on-line” meeting to review your submitted information and discuss your project goals, equipment and processes. We will require detailed site and facility information at the onset of this process so that we may transfer this into our CAD software and begin an accurate design. These requirements are outlined in our facility planning questionnaire.
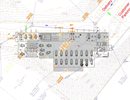
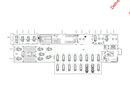
/Collision-Center-SITE-5-tmbnl.jpg.aspx)
Click on Images to Enlarge
(Example Off-Site Design customer documentation submissions)
Measuring Guide
Off-site designs are dependent upon provision of either official building blueprints or taking detailed measurements and a corresponding sketch. If blueprints are not available, please download the Guide to Layout & Design Measuring from the resource center. This guide clearly describes and illustrates the detail level and steps required to measuring and sketching a facility for our design team’s use.
On-Site Design Services
To complete an “on-site” design, one of PPG’s team members will travel to your facility to work directly with you in designing your space. This first hand approach allows our designer to see any site or building limitations that could affect the design that may not be communicated thru submission of a form or drawings. While on-site, if accurate “as built” drawings are not available, our designer can collect the necessary information or communicate with the architect involved.


Click on Images to Enlarge
Process, flow and capacity for the entire facility are at the forefront of all our designs. During the design process, frequent communication between our design team and the shop validates the decisions made and assures the best possible outcome in the shortest amount of time. Every site and building has their unique obstacles. The goal of PPG is to provide you with a specific design that most accurately satisfies your business needs. We strive to work closely with your staff, equipment supplier, builder and or architect to provide a CAD design that can be passed downstream to drive customer value from the design project.
2 D Exterior Presentation Boards
PPG provides additional services beyond just process and flow designs for your facility. Two dimensional exterior presentation boards provide a view of the building from its exterior and what would be seen by customers and the community. If your City Planning Commission requires you to present your case for why your business is a good fit for the community, this is a great way to demonstrate your business’ professionalism. While presentation boards are not required for every design or situation, they are an optional expansion of your actual process design from either an “on-site” or “off-site” design.

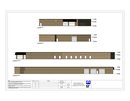
Click on Images to Enlarge
3 D Photorealistic CAD Renderings
To achieve the most realistic view of a new or redesigned facility, PPG offers services a step beyond two dimensional presentation boards. Three dimensional photorealistic CAD Renderings provide a view of a building showing a near photo image—including shading from the sun! This design service is based on your actual process design and is offered to expand on the surfaces and color themes of your facility. This service is best suited for attracting investors or fine tuning MSO operational images. The 3D renderings are not necessary for relaying process design or placing equipment.



Click on Images to Enlarge
How do I get started with a PPG designer?
Step 1: Contact your PPG TM and identify your service level needs
Step 2: Complete and submit the Layout and Design Questionnaire.
Step 3: E-mail the completed Layout and Design Questionnaire and other needed project information. Its that easy!